Landscape Design
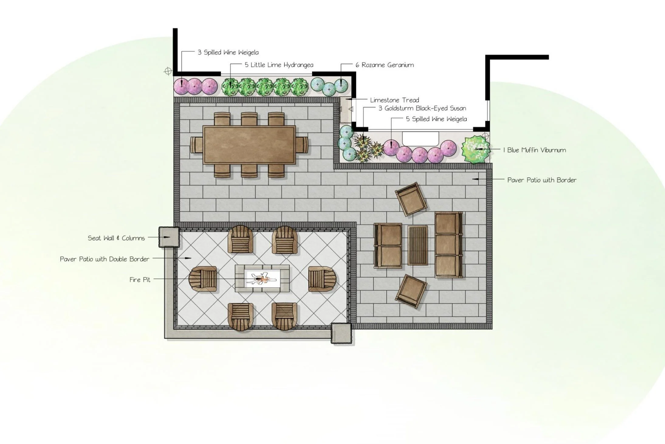
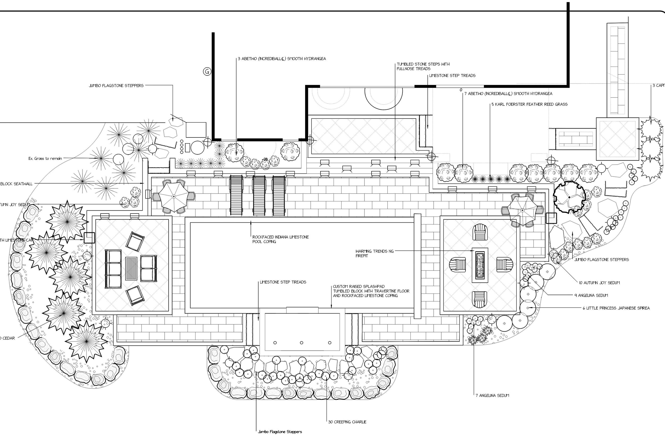
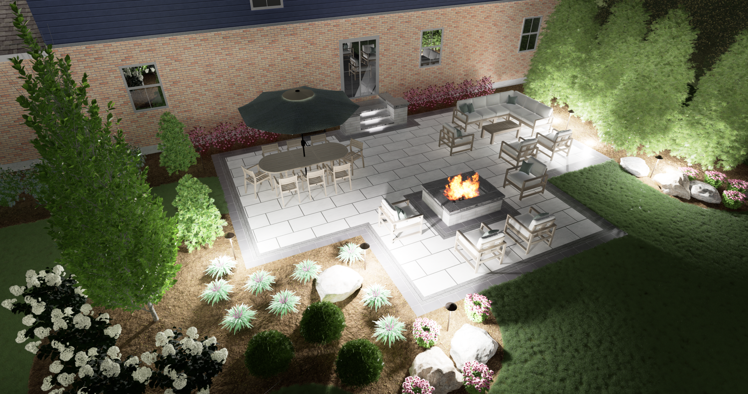
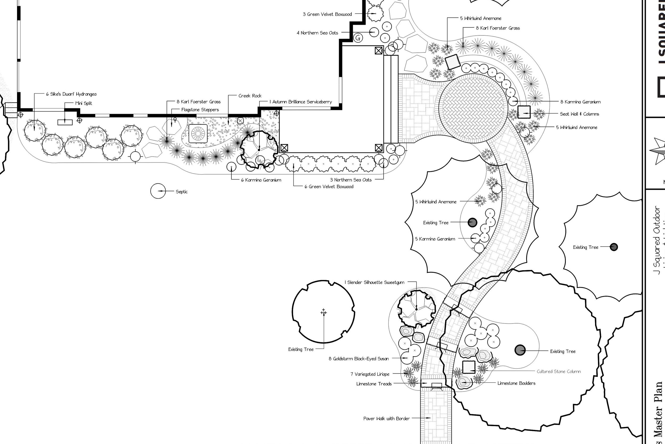
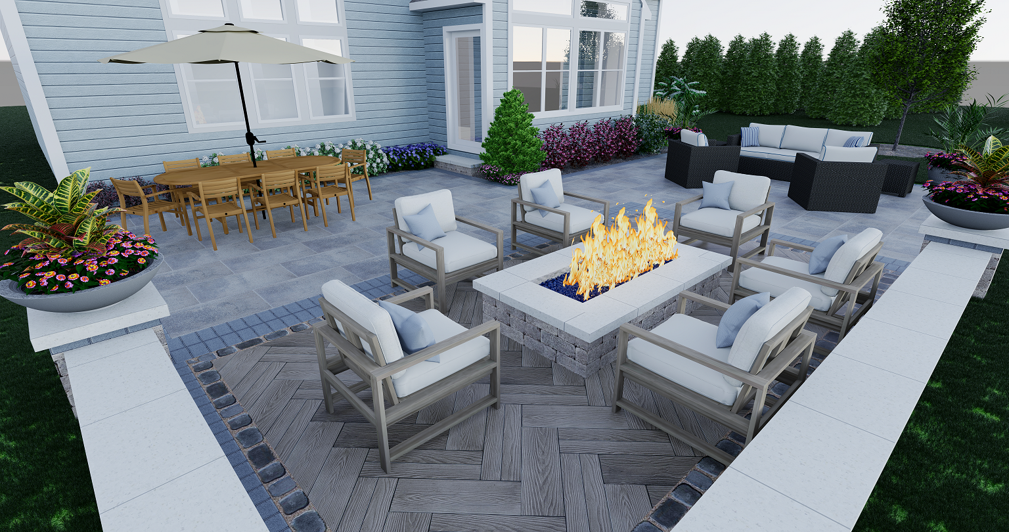
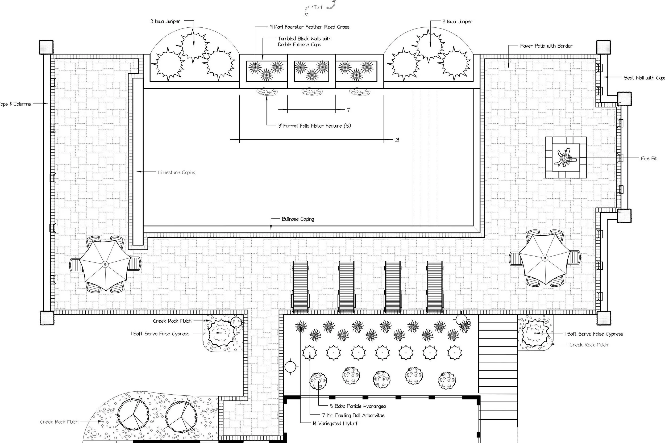
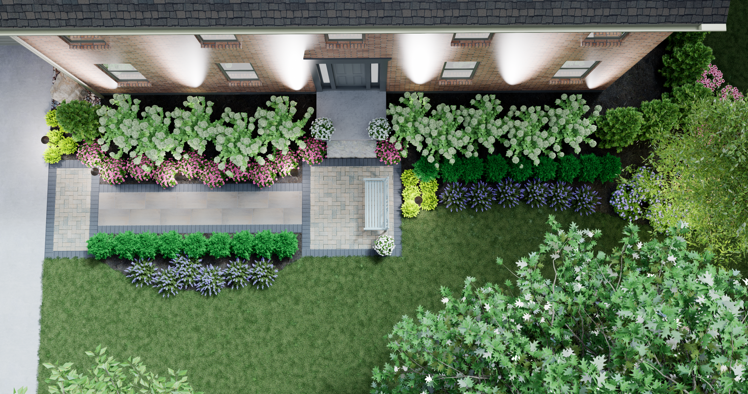
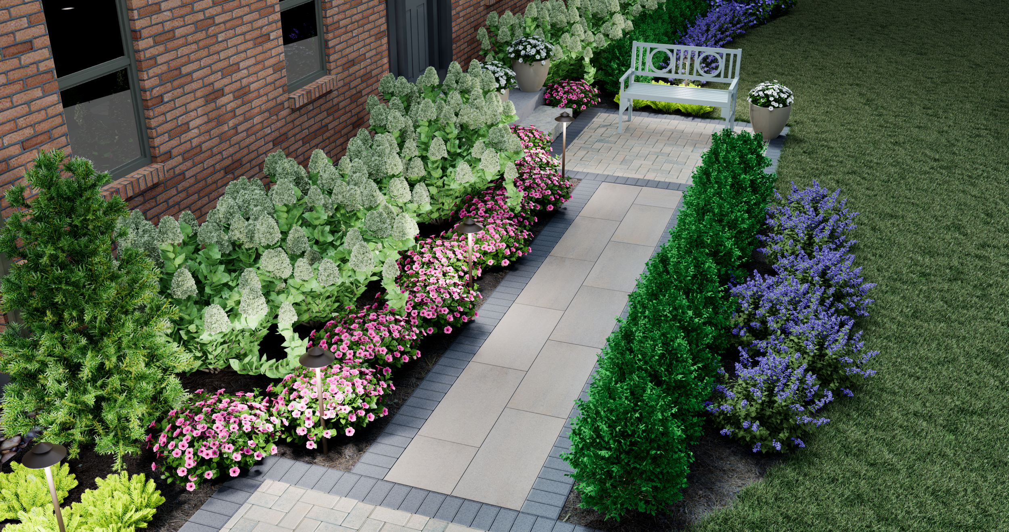
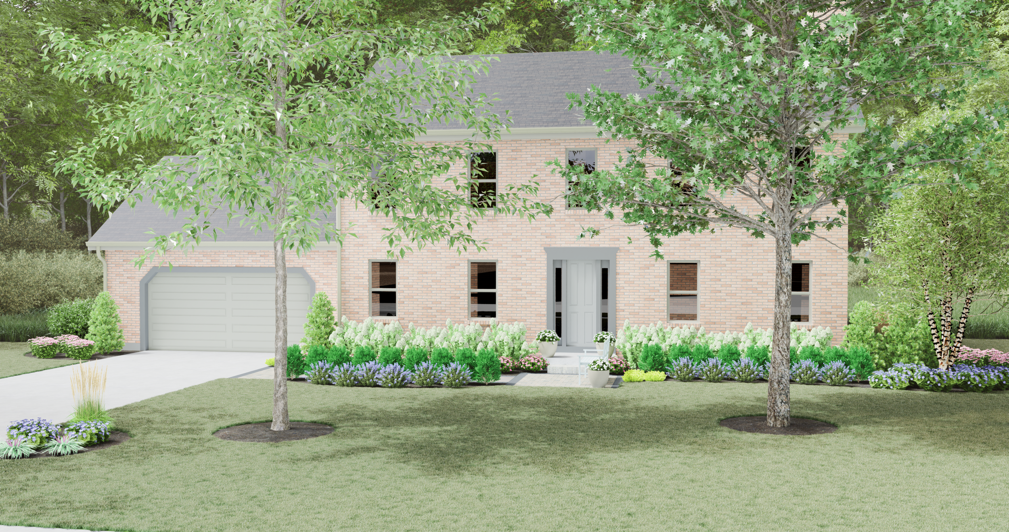
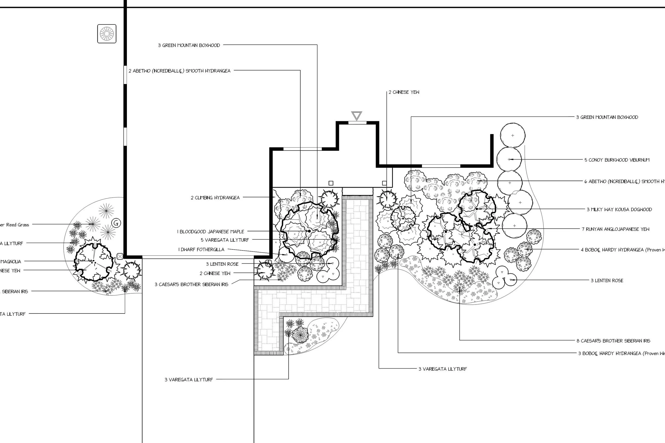
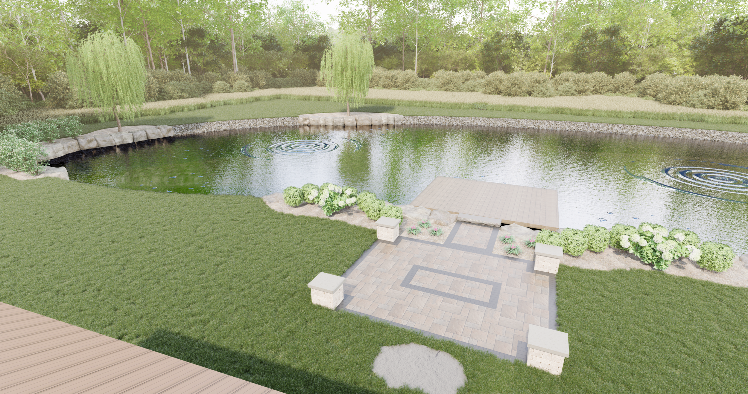
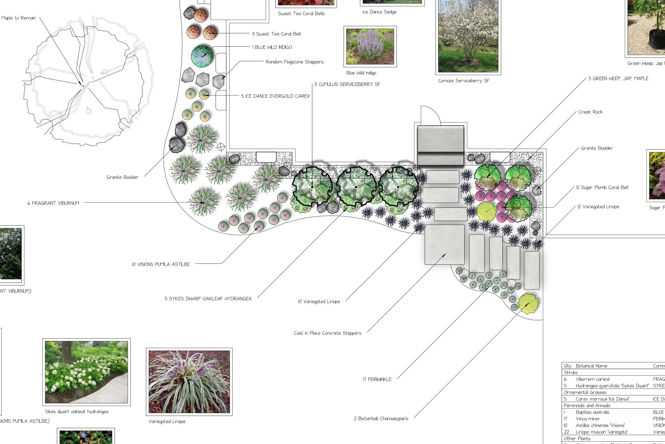
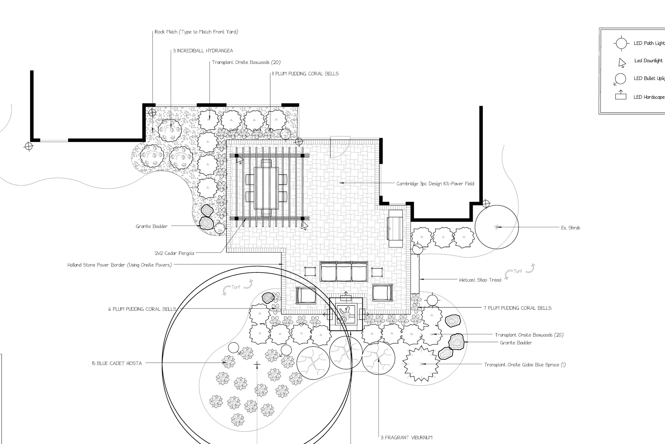
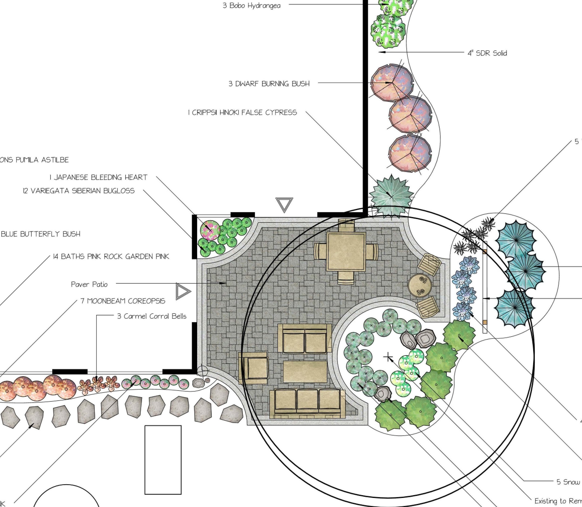
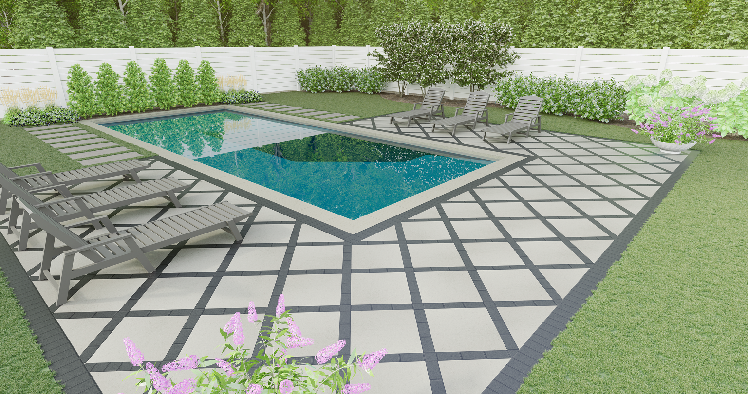
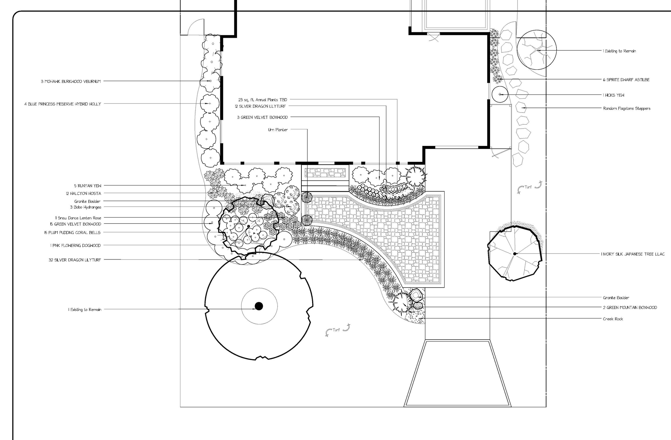
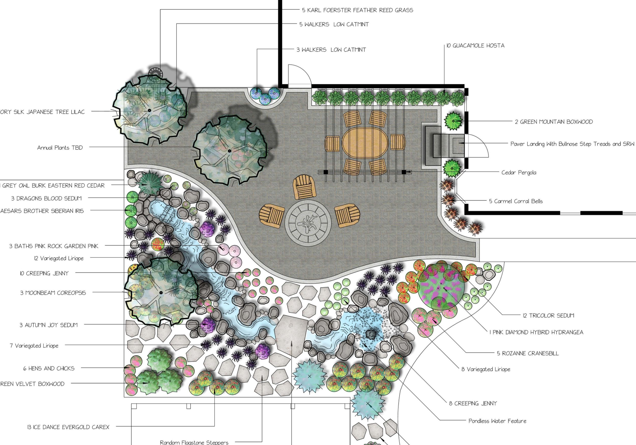
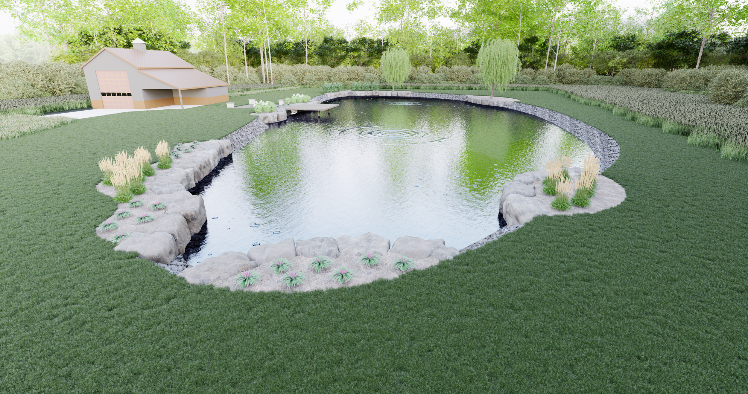
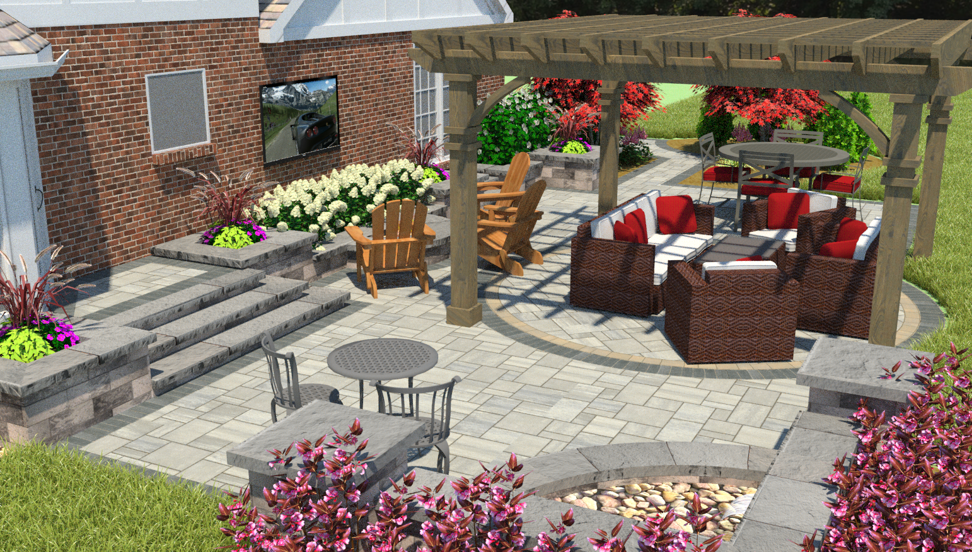
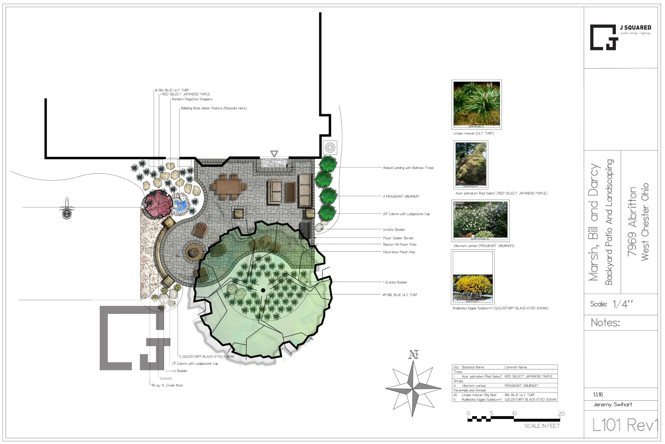
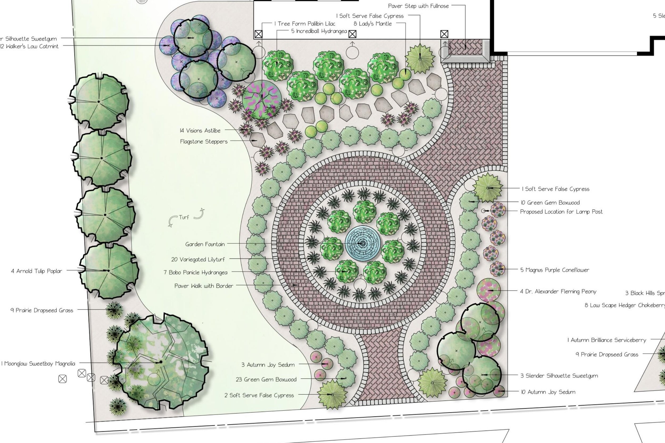
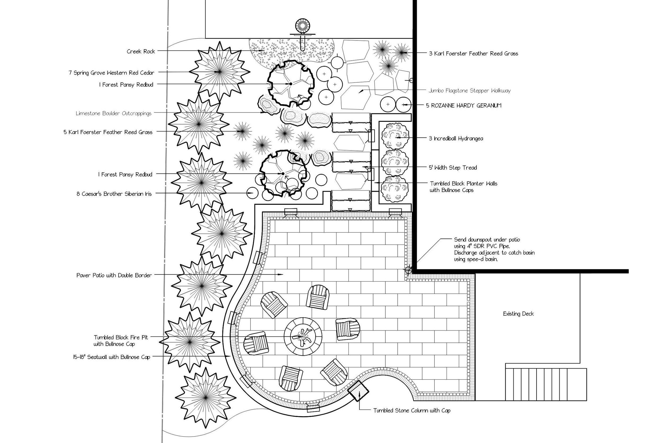
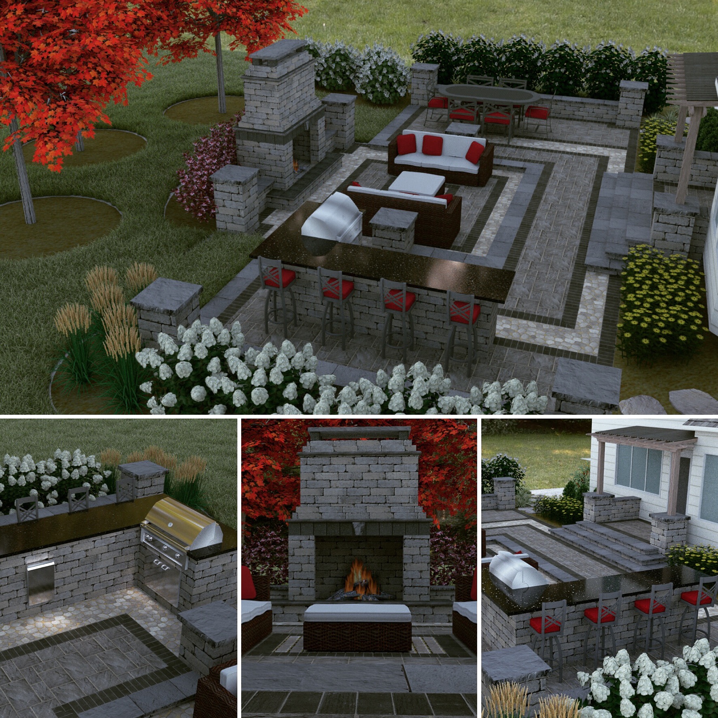
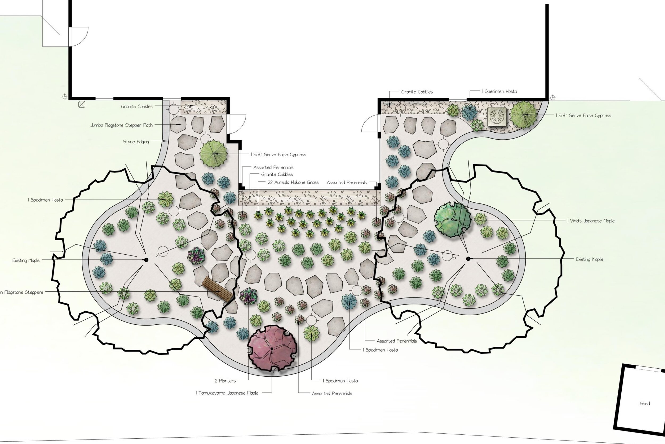
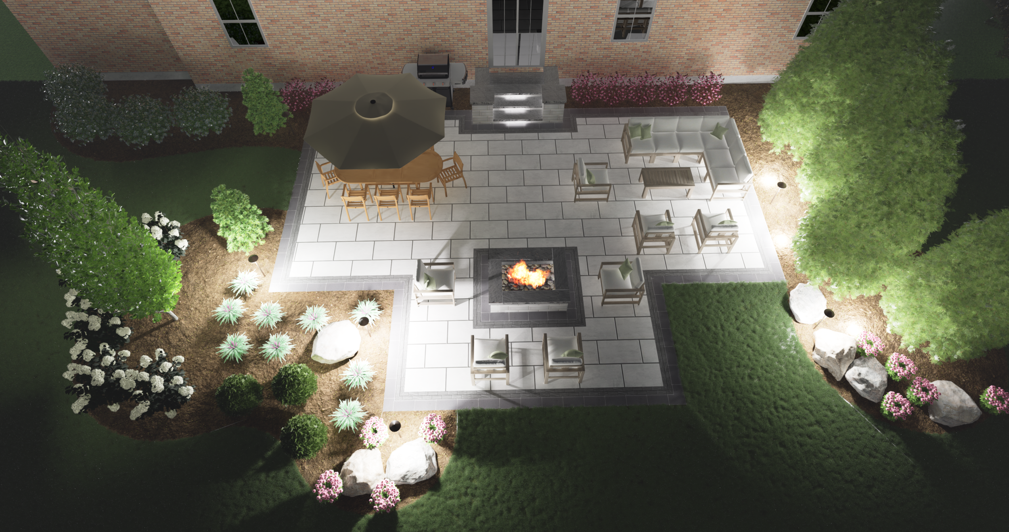
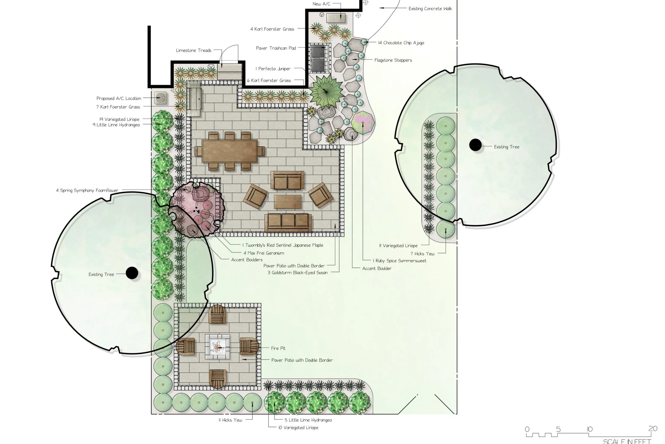
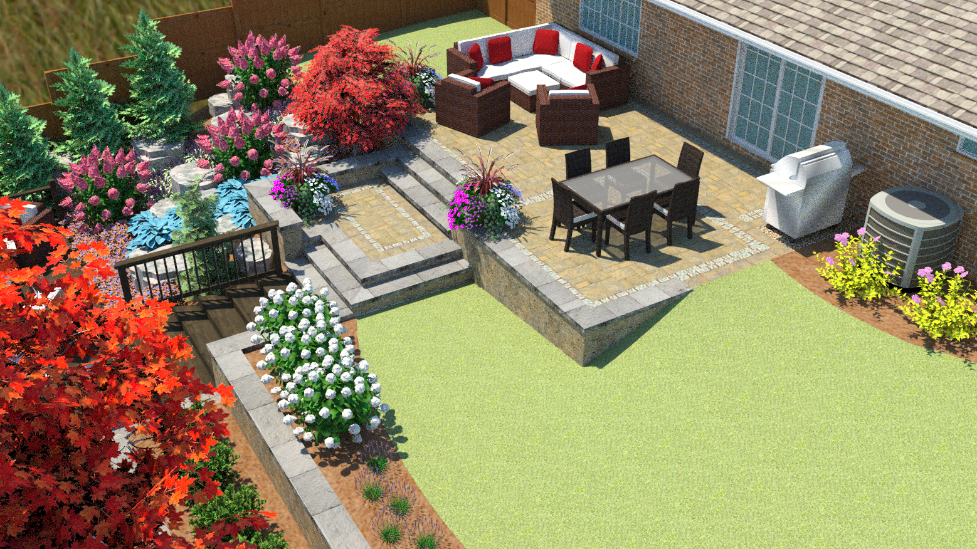
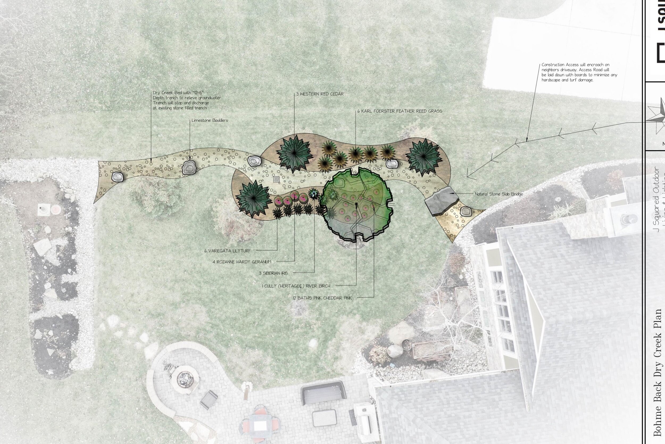
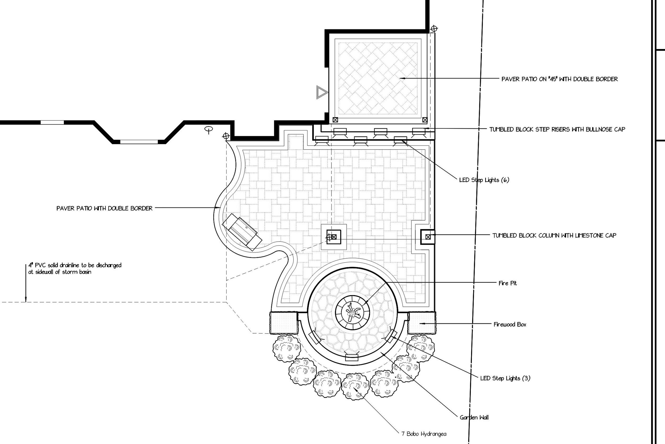
Your project is special. Work with our talented design team to develop the space you’ve been dreaming of.
The process
Consultation
We start all of our design projects with a professional onsite consultation. The consultation involves a site analysis and in-depth property assessment with one of our designers.
Here we will walk the property or review your house plans with you to begin the process of envisioning a design that compliments your home, refines your personal aesthetic and fits within your established budget.
At the consultation a design fee will be established. Our design fees vary based on the complexity of the project but start at $500. Once you approve our design fee we can get to work putting our ideas to paper.
Designing and rendering
We will using our site analysis and property assessment along with our notes from your consultation to develop the design.
We use a mixture of state of the art 2d and 3d design tools develop visual aids that you will use to see your project.
All of our designs include scaled drawings that are used for the proposal and throughout construction.
Proposal
Once we have a detailed scaled drawing of your design we can begin the proposal phase.
Our detailed proposals establish the scope of work based on your design.
We provide clear upfront pricing and descriptions of our process on each proposal.
Construction
Once you’ve approved and signed your proposal we will collect a deposit to secure your place on our schedule.
Our experienced crews are given a detailed work order and a copy of the drawings for your project.
They then use the scaled drawing to efficiently build your project exactly how we designed it. “Per the drawing”
