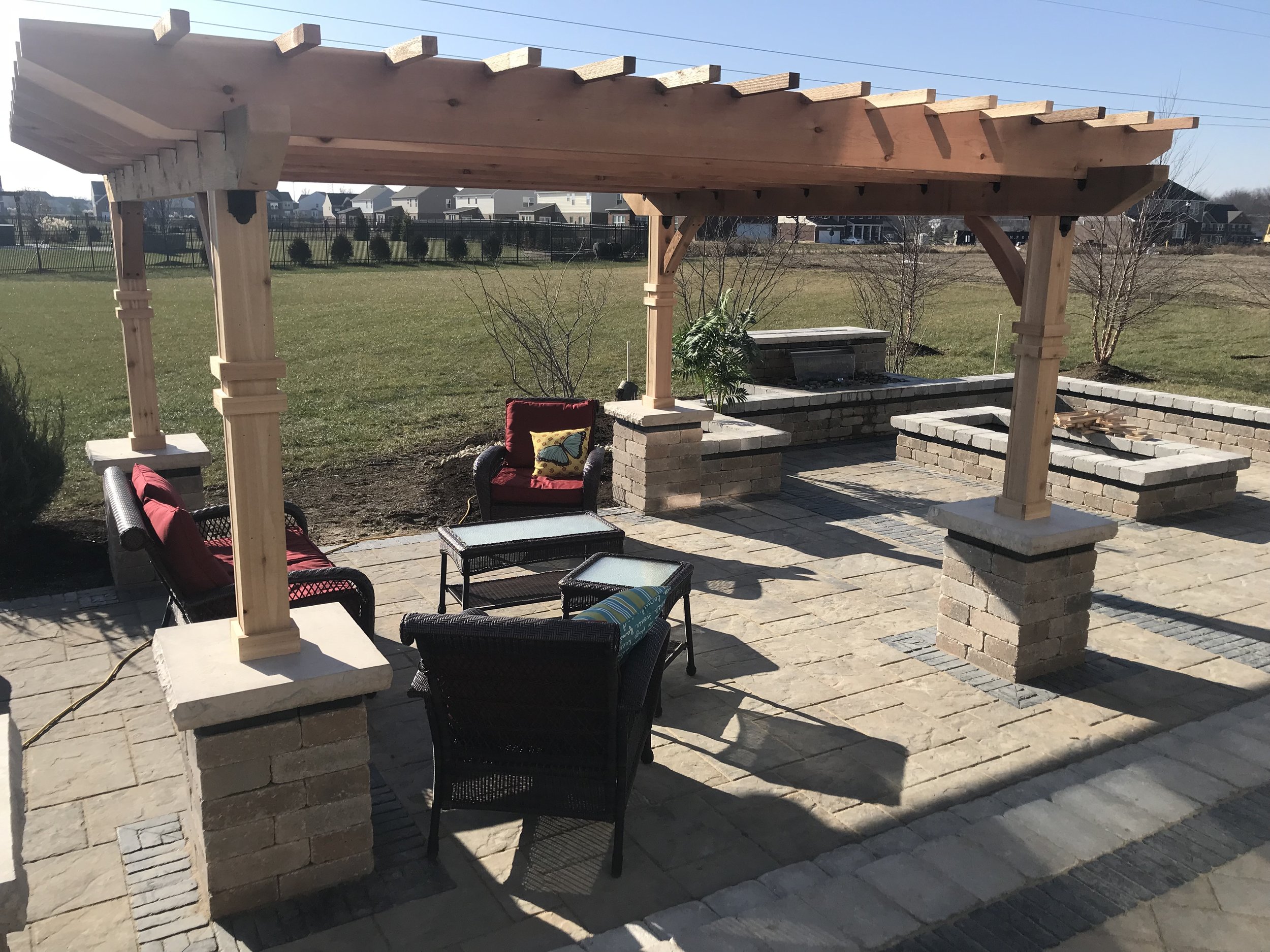The initial survey of the property revealed several opportunities and constraints. The house sat on a corner lot and contained almost no plantings, creating a lack of privacy in the backyard. The existing wooden deck was undersized and did not meet the client’s needs. Because the backyard was so bare, this created the opportunity to design a unique outdoor living space.
Back Foundation and Existing Deck
View from the Existing Deck
There were several design goals for this project. The first was to create an outdoor living space with well-defined areas for dining and sitting that could easily accommodate the client’s large family. The second was to provide good views from inside the house. And the third goal was to provide screening from the street and the adjoining neighbor.
Master Plan
3D Rendering
The existing deck was removed and replaced with a paver patio large enough for dining. Stepping down from the dining patio is a larger paver patio containing multiple seating areas. The first seating area includes a cedar pergola and a water rock that is visible from inside the house. The second seating area contains seat walls as well as a wood-burning fire pit and a custom water feature that is also visible from inside the house. Junipers were used to screen the patios from the street and serviceberries were used to screen the neighbor as well as accent the formal water feature. Other plantings were installed to provide seasonal color. Night lighting – wall lights, up lights, and string lights – was also added so the space could be utilized after the sun had set. The string lights on the pergola contain a dimmer switch which allows the client to set the desired mood.
Having addressed all the design goals for this project, the client now has an outdoor living space that is both beautiful and functional, and can be enjoyed for years to come.












