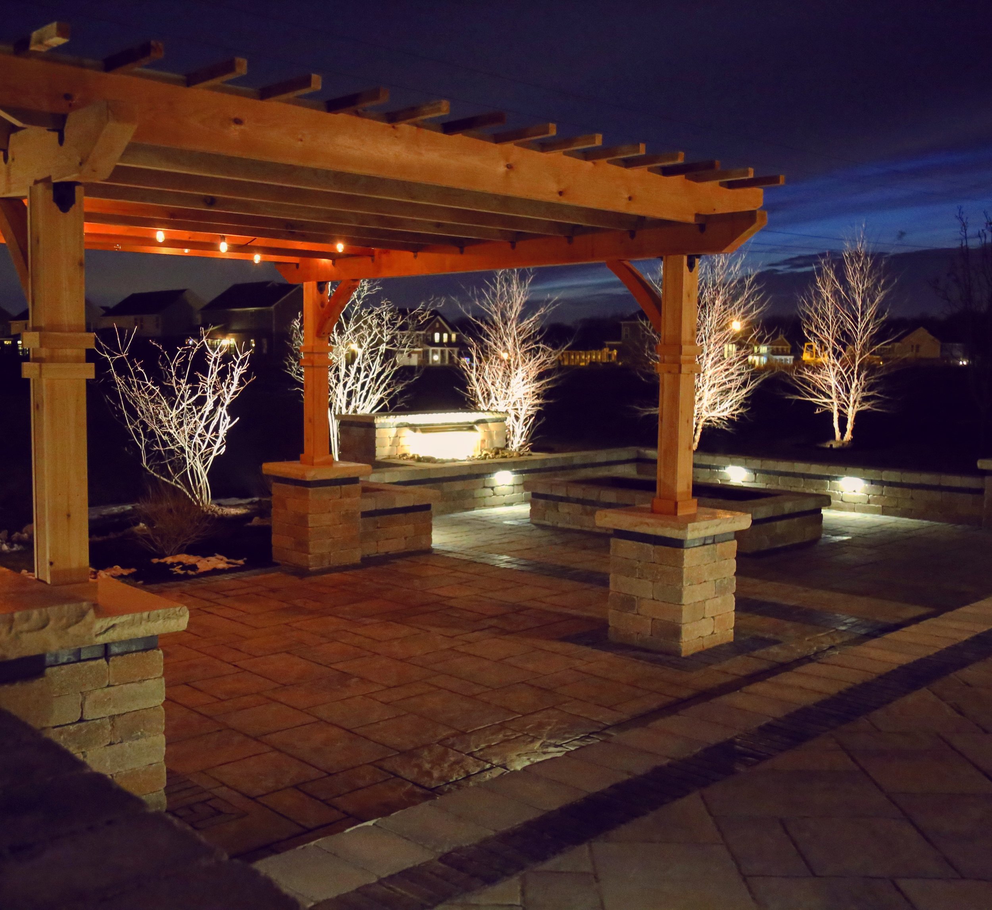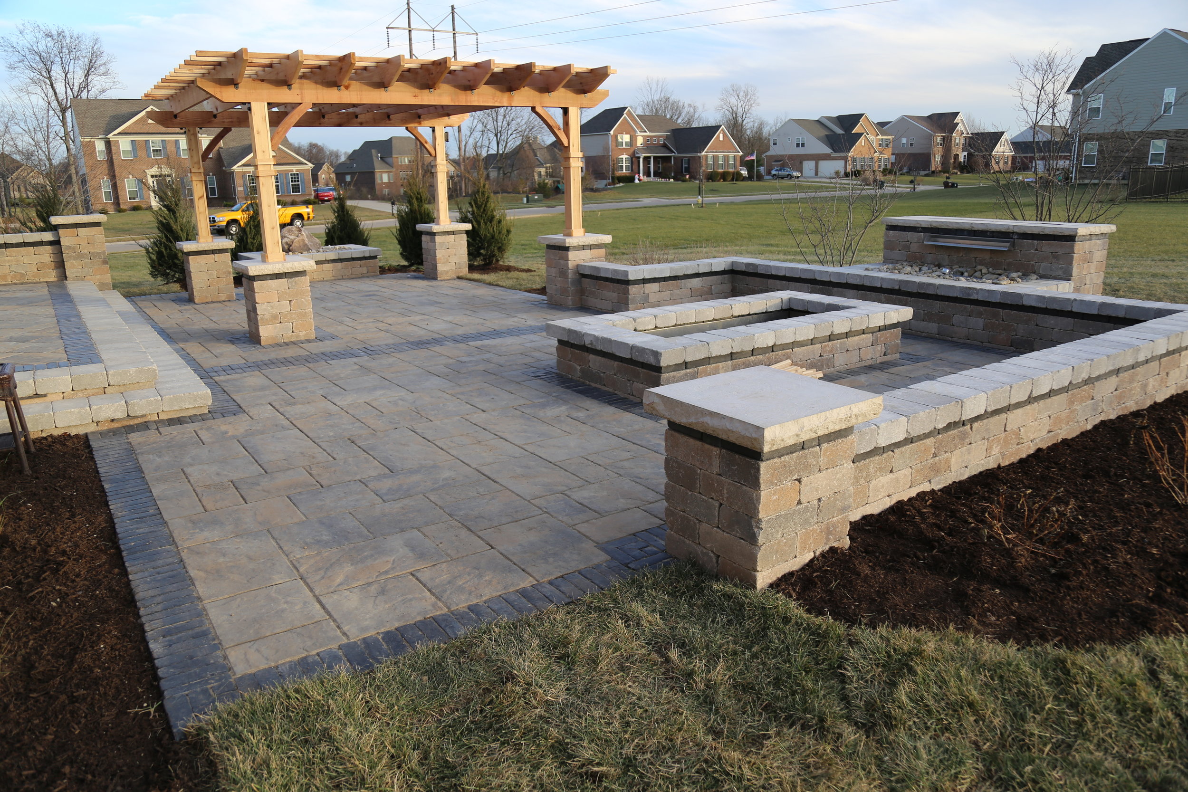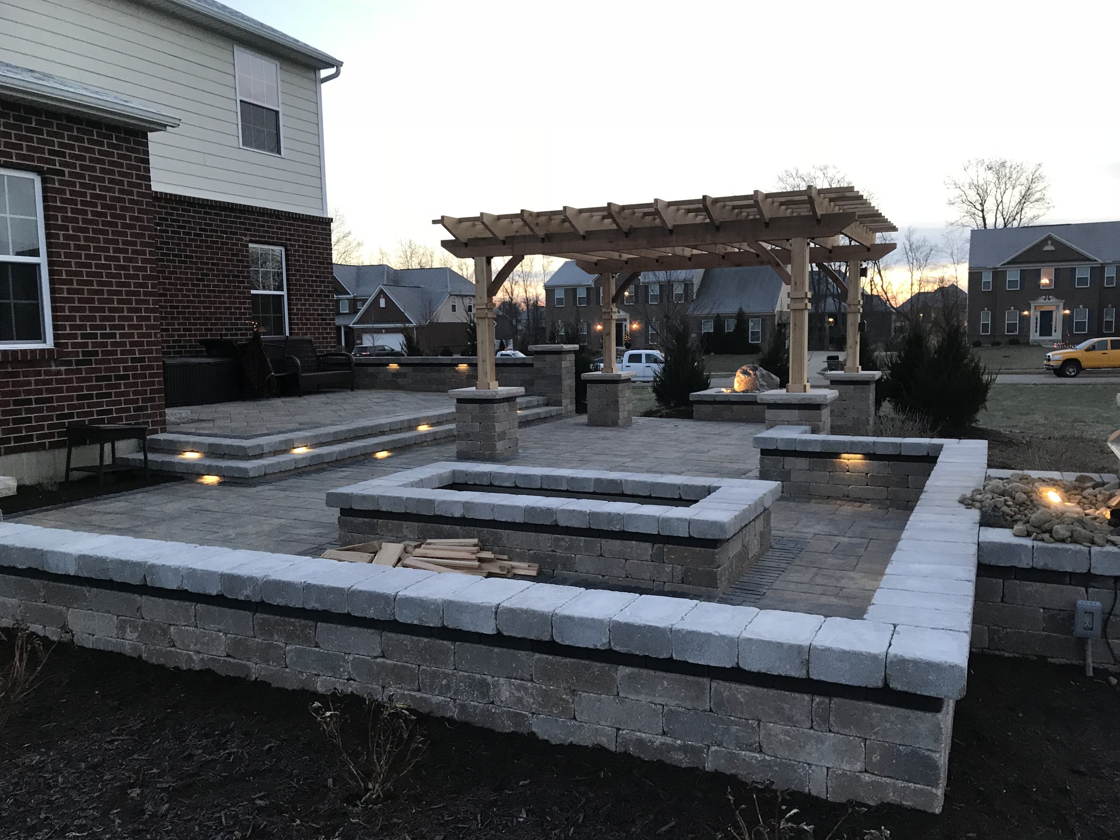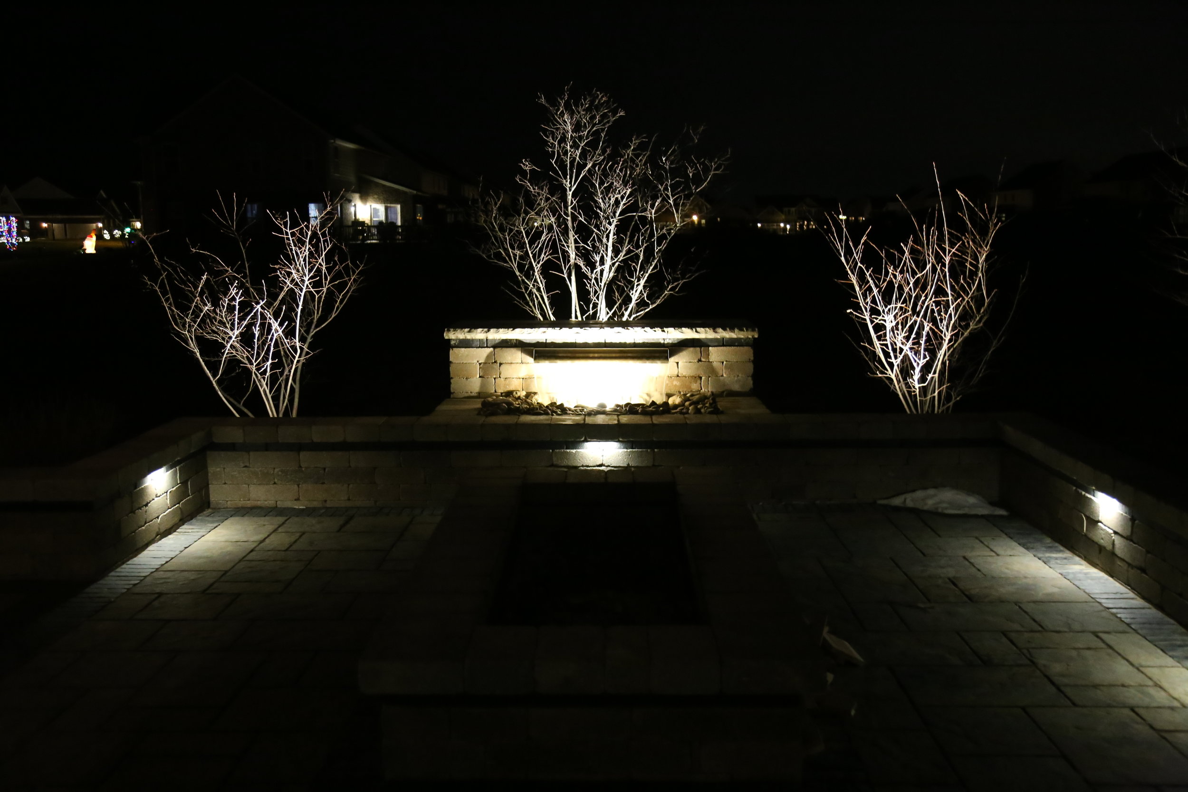We get the call all the time: “I just want a new patio, but I have no Idea how to get started or what it will cost.” Most people have no idea how the design process or the build process works. All they know is that they need a new patio. Fortunately, we’ve developed a very streamlined process that painlessly walks our clients through the budgeting, design, and build phases of their project. Here’s how it works:
1. Initial Contact - Once we receive the email, phone call, or voicemail from our clients, we follow up and collect their information, how they heard about us, and gather some details about the project they have in mind. We also discuss the installation timeline and the consultation fee (which is 100% refundable should you have us do the work). From there we schedule an appointment for an onsite consultation where one of our designers comes to the house and physically walks the site.
2. On Site Consultation - At the consultation we walk the site with our clients and let them guide us through their wants and needs as well as their budget concerns. We mainly listen but will also add our suggestions and ideas. After going through the project onsite, we create a proposal for the design fee. This fee covers a rendered and scaled 2D plan and a detailed proposal outlining the cost of the installation. Depending on the project’s specifics and the complexity of the design (i.e. a pergola, an outdoor kitchen, etc.) the fee will also include plant pictures, elevation details, and/or 3D sketches to better help you visualize the space. Once approved we can start our design process.
We take tons of pictures to reference during the design phase
3. Site Analysis Visit - Typically, there is another site visit by one of our designers to collect all of the site analysis. This includes the layout of the house and existing site features, utility locations, drainage, and elevations. We will knock on your door to let you know we’re there. If you’re not home, no worries. We will leave a note letting you know we visited. Once this information is collected, we can create a base plan and begin the design phase.
We use DynaSCAPE to design & render
4. Creating the Design - By using the nine principles of design, we create a plan that’s custom to each individual home and client. What are the nine principles you ask? They are balance, emphasis, movement, pattern, repetition, proportion, harmony, contrast, and variety. We also pay attention to the architecture of the house and the existing grades to make sure the outdoor living space blends with its surroundings. Another important design factor is the client’s budget. From many years of experience, we’ve developed the ability to design within a budget by manipulating the size, shape, and materials. Once the design is complete, we develop the proposal. We use state-of-the-art software that helps us estimate every detail of your project accurately so you’re paying the right price for your project – no more, no less.
5. Design Presentation - From there we schedule an appointment to meet you and go over the design and proposal. The majority of the time our clients are thrilled with the design and the proposal is within their budget, so we can put them on our schedule for installation right then and there. There are also times where we need to make revisions. We have no problem with making revisions and working with our clients until we have a design that they love.
Rendered 2D Plan and 3D sketches help you visualize the space
6. Scheduling the Project - After you’ve signed the proposal and made your initial deposit, we add your project to our schedule board and create a work order for your project. The schedule board is an actual schedule, but it’s flexible. The work we do is often delayed by weather, change orders, and other factors. We do our best to stay accurate and on schedule, but the nature of the business is such that this isn’t always possible. However, the schedule board keeps us moving in the right direction and is really the brain center of keeping our production efficient. The work order, along with the design, provides our installation crew with all the information they need to complete your project.
7. Construction - Once it’s time to start your project we let you know that we’ll be coming and we have your utilities marked by OUPS. We bring our equipment and trucks and set up your jobsite – sometimes that means moving plants, dismantling fence panels, or creating a construction road. We’ll make sure we’re all on the same page ahead of time before we begin. Our crews typically start work early in the morning and finish up at around 5:00-5:30 pm. They are courteous and clean cut while they’re on your property, and they clean up the jobsite and the street at the end of each working day. Most of our clients continue about their everyday schedule unaffected by our work. After the project is completed, we make sure we leave your property clean as well as make all the necessary grading and turf repairs.
8. Client Feedback - Once construction is complete, we will walk your yard with you to make sure you are happy with the completed project. At this time, we will discuss how to maintain your new outdoor living space and provide you with written plant care instructions. If you see something of concern in the following weeks and months, please let us know! We will come out to inspect it, and make corrections as needed. Plants are covered under a one-year warranty and pavers are covered under a three-year warranty. Terms and conditions of the warranties are included in your proposal.
There! The process is complete and now all you have to do is lay back, relax, and enjoy your new outdoor living space…or throw a party to show it off to all your friends and family.











